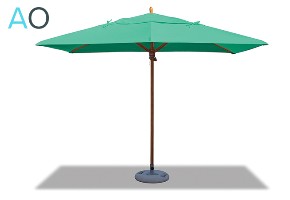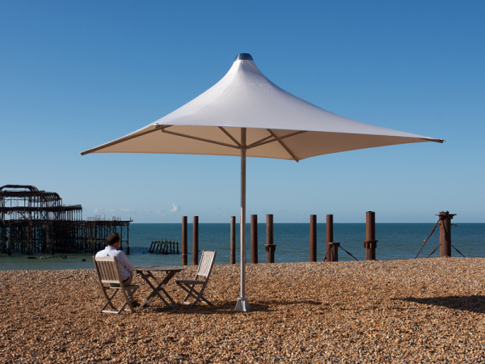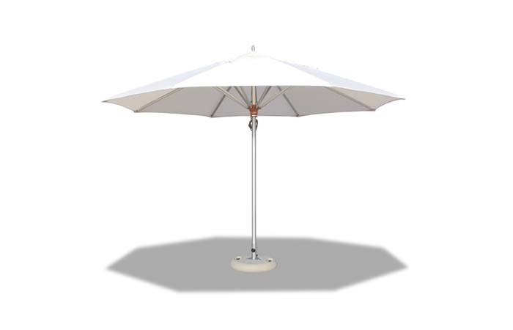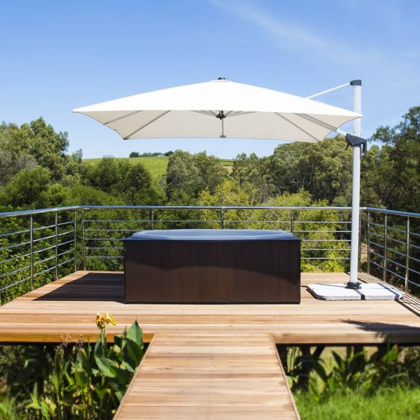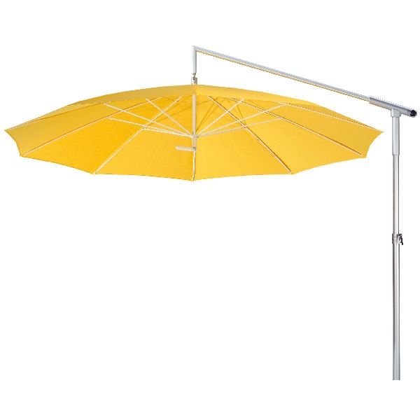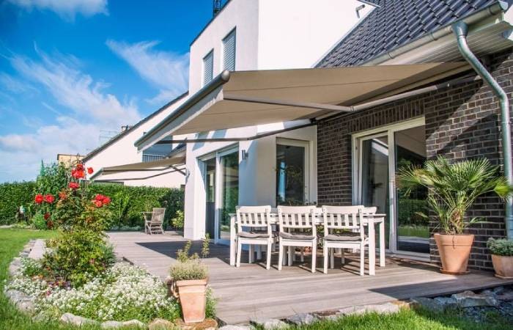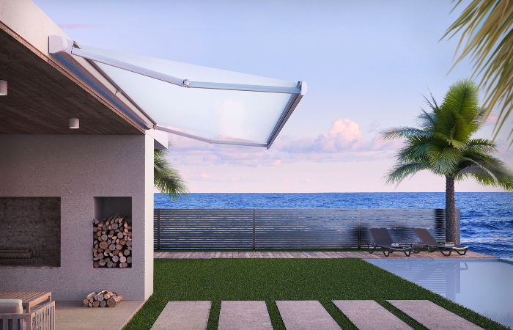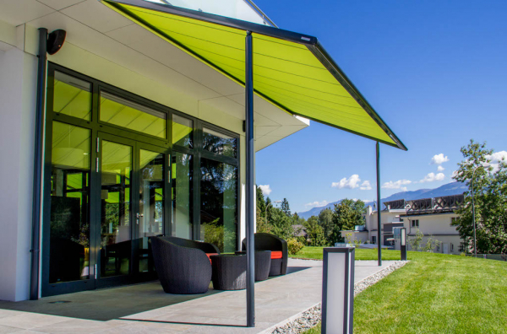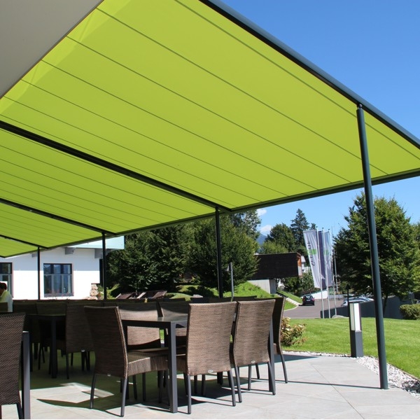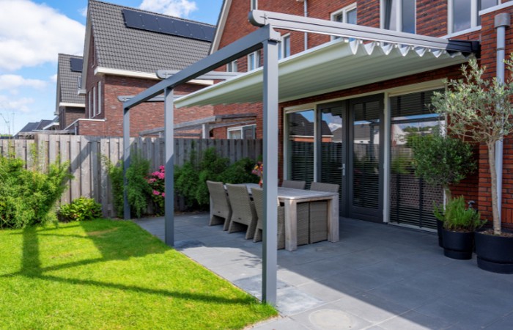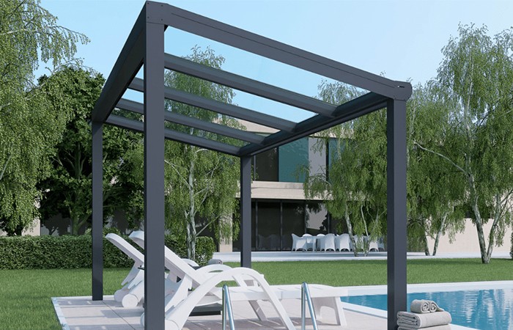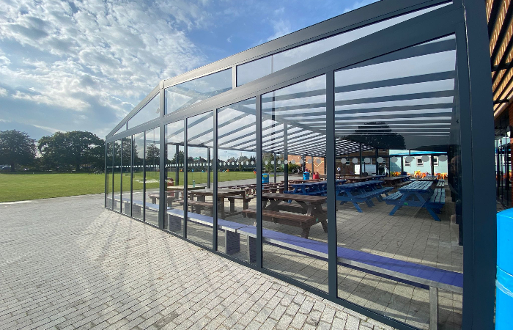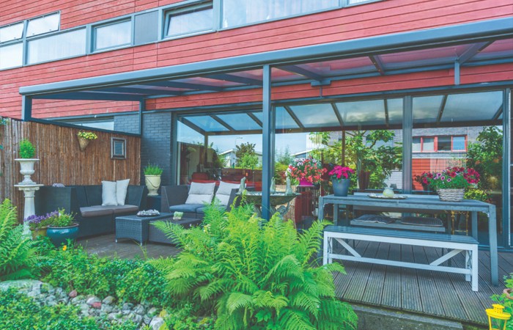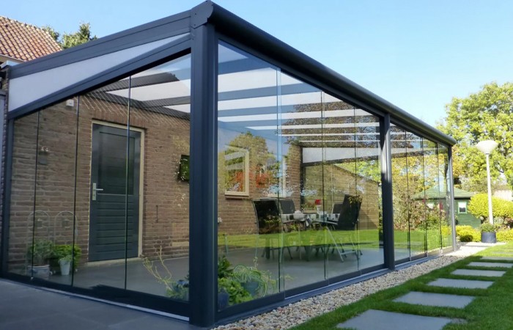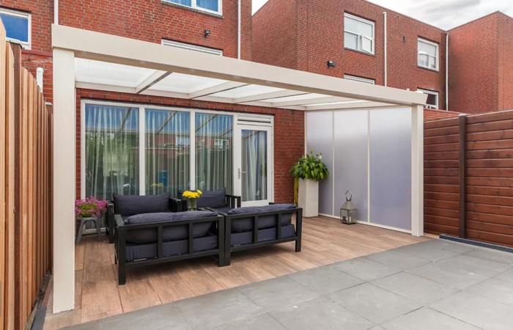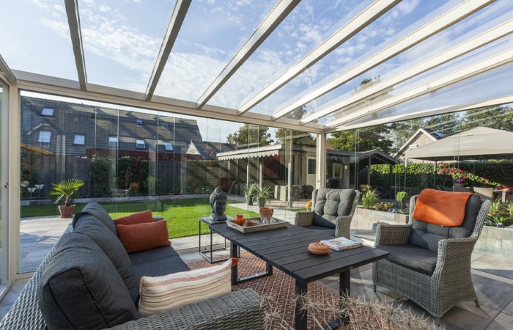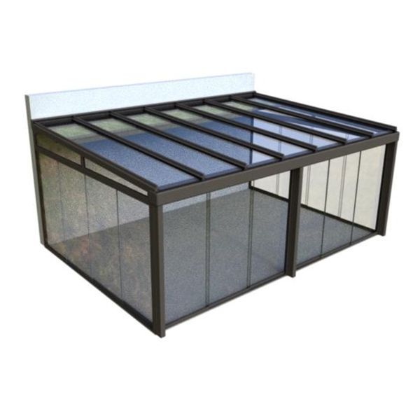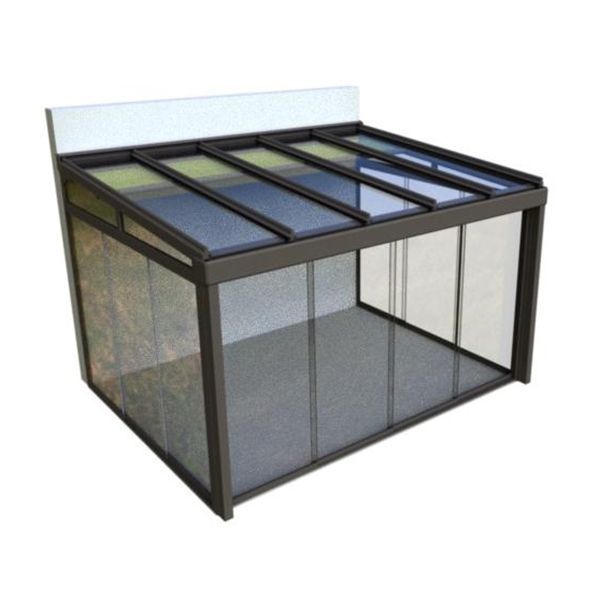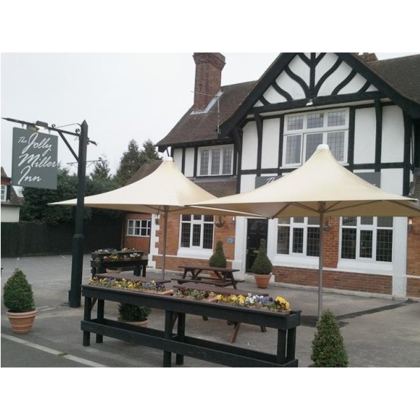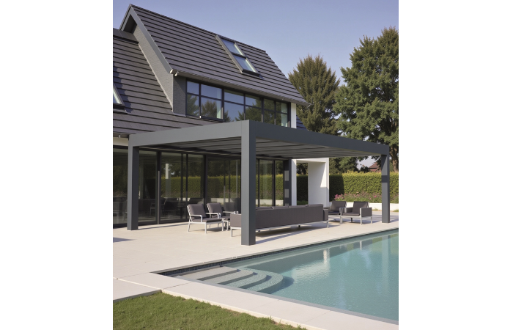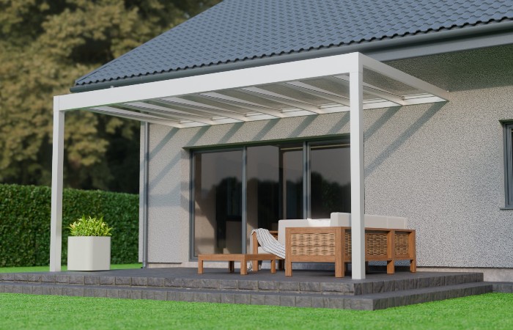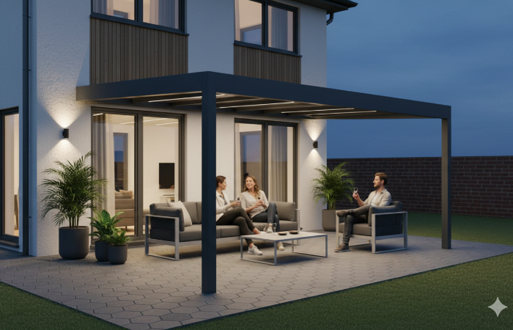Deponti Pinela Glass: The Free-Standing Cubic Masterpiece
Create a stunning, independent garden retreat with the Deponti Pinela Glass Free Standing Pergola. This architectural masterpiece allows you to position a luxury glass-roofed zone anywhere in your outdoor space, completely independent of your home's structure. Featuring a striking cubic frame on four robust posts, it delivers the ultimate expression of modern minimalism.
Unlike traditional gazebos or pitched-roof shelters, the Pinela maintains a completely level, rectangular silhouette. The necessary roof pitch is cleverly hidden within the deep-profile beams, ensuring the structure looks perfectly flat and sleek from every angle while offering 100% waterproof protection.
Create a Destination in Your Garden
The Pinela Glass Free Standing system is designed to create a "room" in the outdoors. Engineered to support exceptionally wide glass panels, it reduces visual clutter to give you a clear view of the sky. With a massive span capability of up to 7 metres supported by its own four columns, it creates an airy, barrier-free pavilion that is perfect for a standalone dining area, a hot tub shelter, or a poolside lounge.
Complete Glass & Light Package
We believe in transparency in every sense. That is why our online price for the Pinela Glass is all-inclusive:
- Safety Glass Included: We supply premium Laminated Safety Glass as standard with your order, ensuring you have a complete, ready-to-install kit without hidden costs.
- Integrated Perimeter Lighting: Create the perfect ambience with the Pinela's signature lighting system. LED strips are seamlessly built into the entire four-sided roof perimeter, casting a uniform, warm glow throughout your garden room.
- Smart Control: Manage your lighting effortlessly with the included Somfy IO receiver and remote handset. This system is fully compatible with Somfy Smart Home apps (Tahoma Switch required), putting control at your fingertips.
The Free-Standing Advantage
The beauty of the Free Standing Pinela is total flexibility. You are not restricted by the height of your house's eaves or the condition of your brickwork. You can install this system on any suitable level surface in your garden.
The structure is entirely self-contained: rainwater lands on the glass, runs into the concealed internal gutters, and drains invisibly down through the four support posts to the ground. It is the ultimate combination of practical engineering and flawless aesthetics.
System Overview: The Deponti Pinela Glass (Free Standing) is a luxury, self-supporting garden structure featuring a modern cubic frame on four posts. It combines a flat external aesthetic with a weather-proof glass roof and integrated perimeter lighting.
What's Included in the Price?
Our online price covers the complete, ready-to-install free-standing kit:
- Aluminium Frame: Heavy-duty cubic structure (4x Beams/Gutters) in a durable powder-coated finish.
- Support Posts: 4x Heavy-duty 150mm x 150mm square posts (2800mm length).
- Roof Glass: INCLUDED. Supplied with 8.8mm (44.2) Laminated Safety Glass cut to exact size.
- Lighting: INCLUDED. Integrated LED strips (Warm White) running around the full roof perimeter, complete with Somfy IO Receiver & Handset.
Key Dimensions
- Frame Height: Standard height is 2500mm clearance under the beam (approx 2645mm top of frame). Posts are supplied long (standard 2800mm+) to allow for concreting into the ground or cutting to size.
- Post Dimensions: 150mm x 150mm Square.
- Max Clear Span: Capable of a massive 6980mm width without central support.
- Roof Pitch: The external frame is level (0°). The internal glass beams have a concealed pitch to ensure drainage.
Standard Modular Sizes
The Free Standing Pinela is available in fixed rectangular sizes:
| Width (Side A) |
Depth (Side B) |
No. of Posts |
| 3124mm |
3000mm / 3500mm / 4000mm / 4500mm |
4 Posts |
| 4088mm |
3000mm / 3500mm / 4000mm / 4500mm |
4 Posts |
| 5052mm |
3000mm / 3500mm / 4000mm / 4500mm |
4 Posts |
| 6016mm |
3000mm / 3500mm / 4000mm / 4500mm |
4 Posts |
| 6980mm |
3000mm / 3500mm / 4000mm / 4500mm |
4 Posts |
Drainage & Installation
- Free Standing Stability: This model relies on all 4 posts being securely anchored. Concrete pads are recommended for each leg (min 500x500x500mm).
- Hidden Drainage: Rainwater runs off the glass into the internal gutters on all sides and drains down inside the support posts.
- Outlet: You can choose which post(s) to use for drainage. Drill holes are required at the base of the chosen post to exit water to a soakaway or gravel bed.
Snow & Wind Load
- Snow Load: Engineered to withstand significant load (up to 1.04 kN/m²).
- Wind Resistance: The robust 4-post design makes this an excellent choice for exposed garden locations where wind load is a factor.
Installation Guide: Free Standing Pinela
Installing the Free Standing Pinela Glass is a precision construction project. Unlike wall-mounted systems that rely on your house for stability, this 4-post structure is self-supporting. Accuracy in your groundwork is the key to a successful build.
1. Foundation Requirements (Critical)
Because the structure stands independently, the four corner posts take all the wind and snow load. You cannot just bolt this to patio slabs.
- Concrete Pads: We strongly recommend digging four concrete foundation pads—one for each leg.
Recommended Size: Minimum 500mm x 500mm x 500mm deep.
- Fixing Methods:
- Method A (Embedded): Place the supplied long posts into the wet concrete, level perfectly, and allow to set. This gives the cleanest finish.
- Method B (Surface Plate): Cast your concrete pads level with your patio, then use the optional Floor Mounting Base to bolt the posts down using chemical anchors.
2. Setting Out & Squaring
Unlike a wall-mounted veranda where the wall dictates the line, you must set the "square" of the Free Standing Pinela yourself.
- Check Diagonals: Measure diagonally from Post A to Post C, and Post B to Post D. These measurements must be identical to the millimetre. If they differ, your frame is a diamond shape, not a square, and the glass panels will not fit.
- Levelling: The entire perimeter frame must be installed perfectly level (laser level recommended). Do not try to create a slope; the slope is already engineered inside the roof beams.
3. Assembly Sequence
- Position Posts: Set your four posts in position (or on their bases).
- Connect Frame: Lift the four heavy-duty perimeter beams (gutters) and connect them to the corner joints of the posts. Ideally, this requires 3-4 people or lifting equipment.
- Check Square: Verify diagonals again before tightening bolts.
- Internal Beams: Drop in the intermediate roof beams. These sit inside the frame and provide the hidden gradient for the glass.
- Glazing: Lay the glass panels from above.
4. Self-Contained Drainage
The Free Standing model manages water internally on all four sides.
- Post Drainage: Water can be directed down any of the four posts. You will need to drill an 80mm hole at the top of your chosen drainage post(s) to connect the gutter outlet.
- Exit Point: Drill a matching exit hole at the bottom of the post. Since this is often in the middle of a garden, ensure you have a plan for the water (e.g., a gravel soakaway pit beneath the post or a pipe run to a drain).
5. Electrical Connection
Remember that your power supply must come from the ground.
- Cable Entry: You will typically feed the mains cable up through the centre of one of the hollow posts to reach the LED driver hidden in the top frame.
- Planning: Lay your armoured cable to the post position before pouring your concrete foundations.
The Deponti Pinela Glass is a premium outdoor system engineered for longevity. To ensure your investment remains in perfect condition and your warranty valid, please follow the guidelines below.
Manufacturer's Warranty
Your Pinela Glass veranda is covered by Deponti's standard warranty terms:
- Aluminium Structure: 5-Year Warranty on the structural integrity of the profiles.
- Powder Coating: 5-Year Warranty on the paint finish (blistering or peeling).
*Exception: Coastal areas (within 1km of the sea) or high-chemical environments (e.g., swimming pools) carry a 2-Year finish warranty.
- Electrical Components: 2-Year Warranty on LED lighting strips, transformers (drivers), and Somfy receivers/handsets.
- Glass: The supplied 8.8mm or 10mm safety glass is not covered against breakage (thermal shock or impact) once delivered and accepted.
Warranty Conditions
To maintain your coverage:
- Installation: The system must be installed in strict accordance with the Pinela Glass Assembly Manual. Structural modifications (e.g., cutting main beams incorrectly) will void the warranty.
- Fixings: Use only the supplied stainless steel assembly screws and original electrical parts.
- Anchoring: The veranda must be securely anchored to a suitable foundation. Damage caused by wind uplift due to poor ground fixing is not a manufacturing defect.
Maintenance Guide
Keep your Pinela looking new with this simple routine:
- Cleaning (Bi-Annual): Wash the aluminium frame twice a year with lukewarm water and a pH-neutral cleaner. Use a soft sponge or cloth.
Warning: Never use pressure washers, scouring pads, or acidic/alkaline cleaners.
- Drainage Clearance: The Pinela has internal drainage inside the posts. Twice a year (especially after Autumn), remove the 80mm leaf catcher from the gutter outlet and clear any debris to prevent blockages.
- Glass Care: Clean the glass roof panels with standard glass cleaner. Avoid standing directly on the glass panels during maintenance; use a crawl board if necessary.
How to Measure for a Free Standing Pergola
Measuring for a Free Standing Pinela is about defining your "Footprint." Since you aren't attached to a house wall, you have more freedom, but you must ensure the structure fits comfortably within your garden landscape.
1. Define Your Footprint (Outer Dimensions)
The sizes listed (e.g., 4088mm x 3500mm) refer to the total external size of the roof frame.
- Width (Side A): This is the fixed modular side (3124mm, 4088mm, 5052mm, etc.).
- Depth (Side B): This is the projection side (3000mm, 3500mm, 4000mm, 4500mm).
- Mark It Out: We recommend using string lines or marking spray on your lawn/patio to draw the exact rectangle of the size you are considering. This helps you visualize the scale.
2. Check for Obstacles (The "Airspace")
Even though it's free-standing, check the space above the footprint.
- Overhangs: Are there tree branches, telephone lines, or neighbour's gutters that might interfere with the roof height (approx 2645mm)?
- Swing Space: Ensure there is at least 500mm clearance around the outside of the posts for installation access (you need space for ladders and lifting beams).
3. Determine the Height
The Free Standing Pinela has a standard recommended height, but it can be adjusted on-site.
- Standard Clearance: The standard walkthrough height (ground to underside of beam) is typically 2500mm.
- Total Height: Add approx 145mm for the frame thickness. Total height = approx 2645mm.
- Adjustment: Posts are supplied long (2800mm+).
- Too High? You can cut the posts down on-site if you want a lower profile (e.g., to stay under 2.5m for planning permission rules).
- Too Low? If you need more height (e.g., for a hot tub), you can concrete the posts shallower, but ensure you maintain minimum embedment depth for stability.
4. Foundation Planning
You need to know exactly where the four post centres will land.
- Post Positions: The posts sit right at the corners of the external footprint dimensions.
- Ground Type:
- Grass/Soil: You will need to dig holes for concrete pads at these four corners.
- Existing Patio: Check if the patio is solid concrete underneath. If it's just slabs on sand, you will need to lift the slabs at the four corners and dig proper concrete footings.
5. Orientation
Think about the sun and view. Since the structure is square/rectangular, you can orient it any way you like.
- Beam Direction: The internal roof beams run parallel to the "Depth" side. Consider which way you want the lines of the roof to run visually.
- Drainage Leg: Decide which of the four corners is best for the water downpipe. Ideally, choose the leg closest to a drain or flowerbed.
