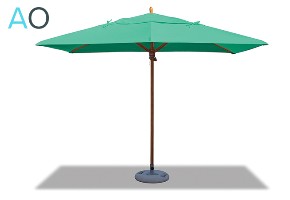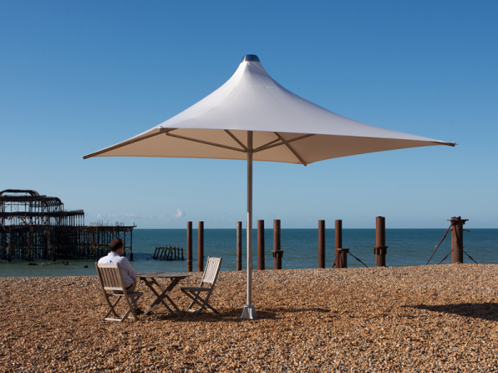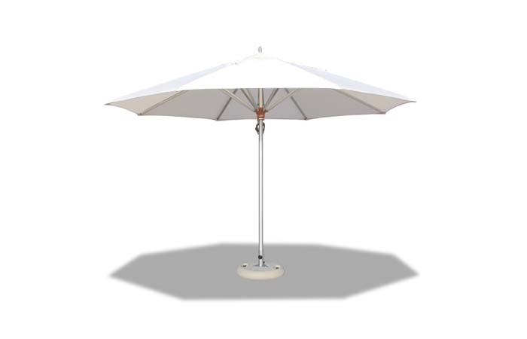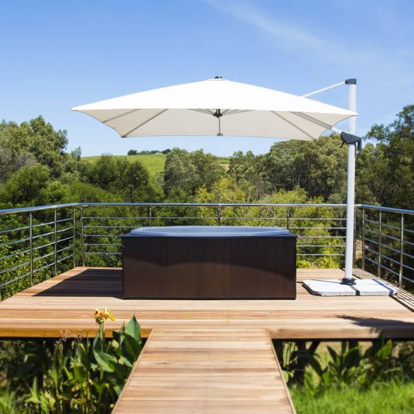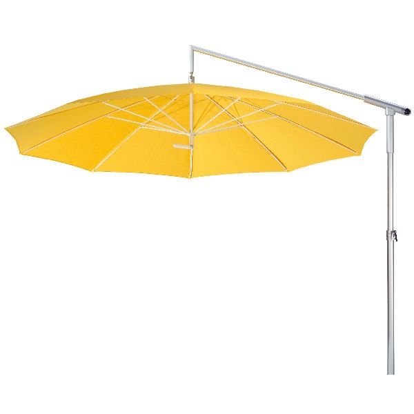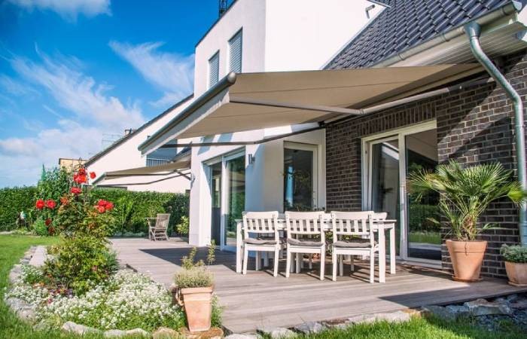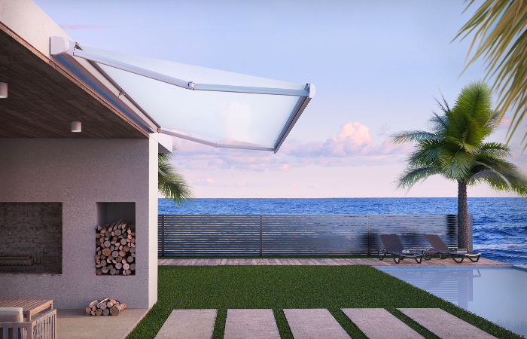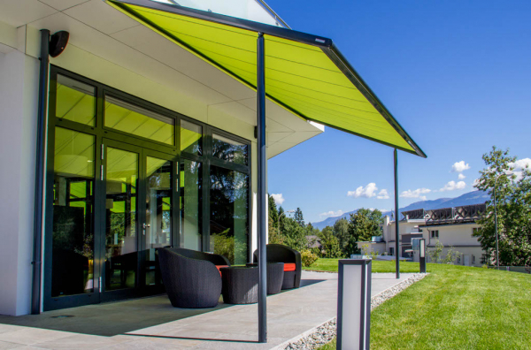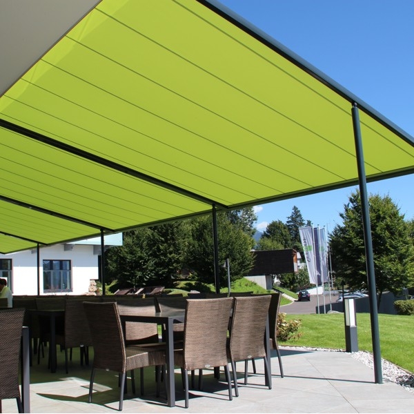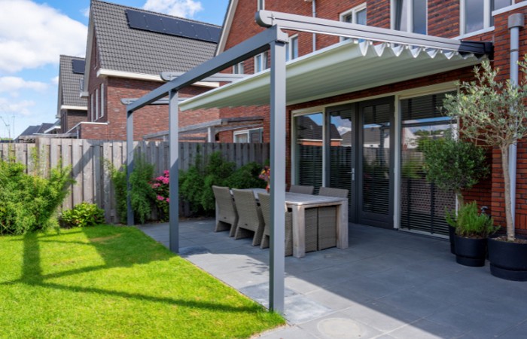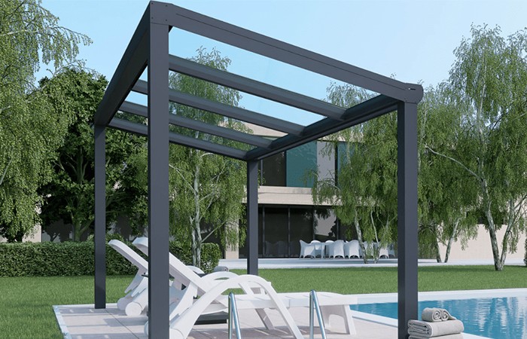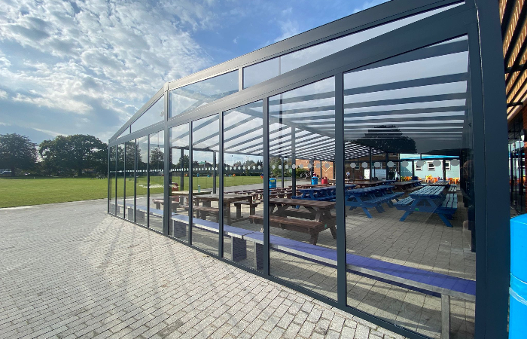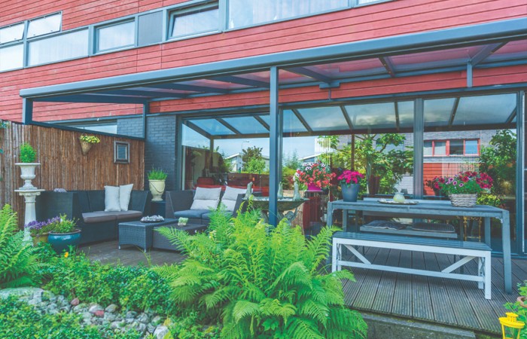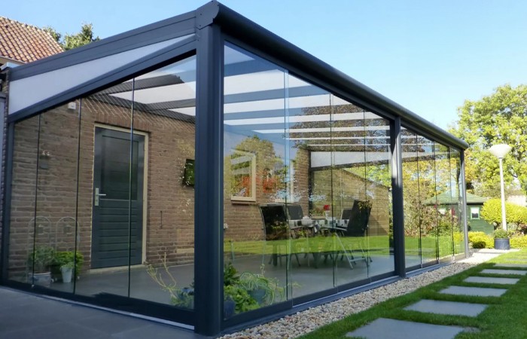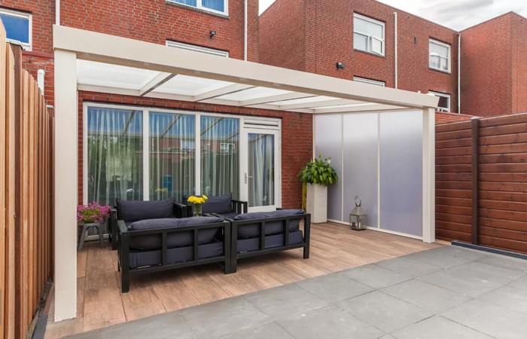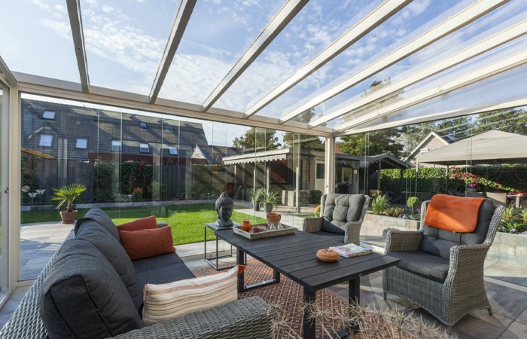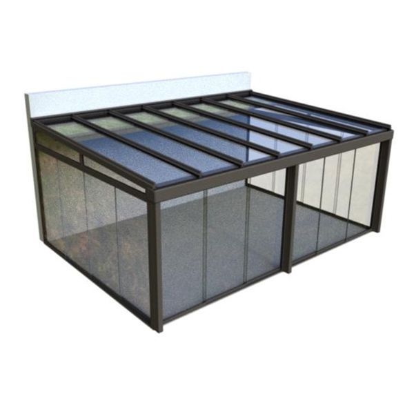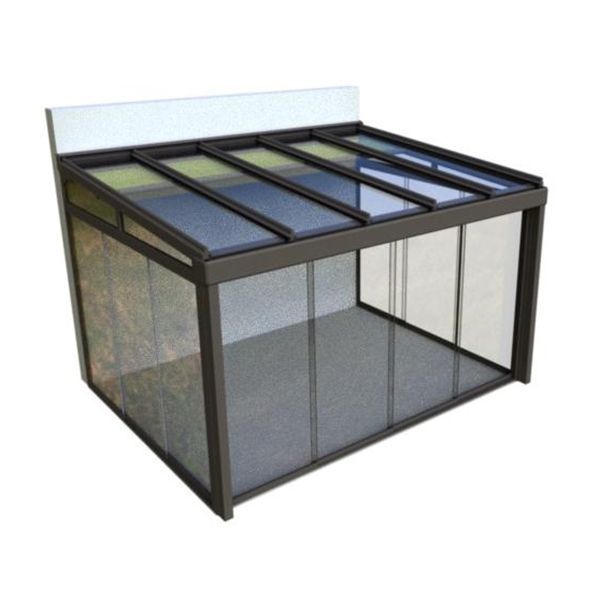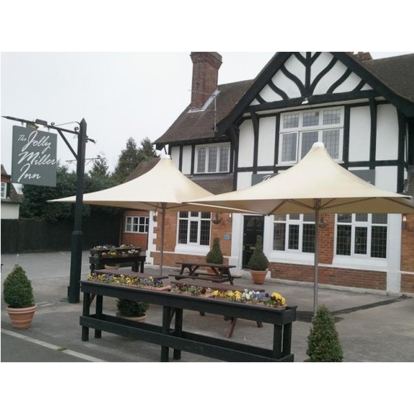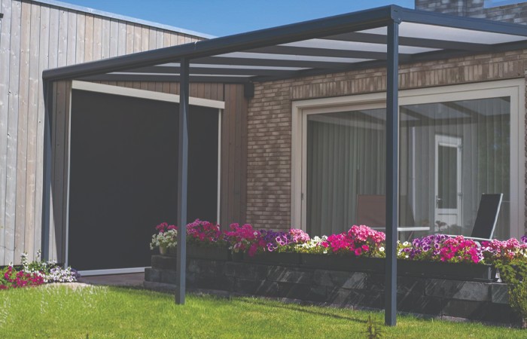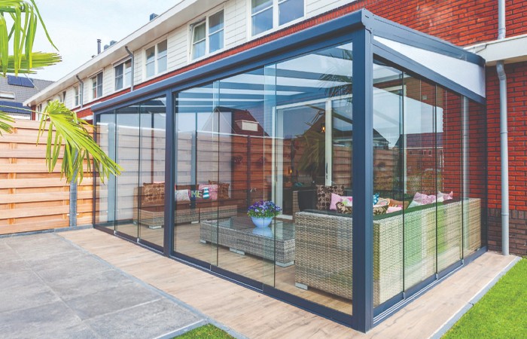Deponti Nebbiolo Aluminium Veranda with Polycarbonate Roof
The Nebbiolo represents exceptional value as the entry point to the premium Deponti veranda range, combining competitive pricing with robust construction that surpasses many competitors in this category. Manufactured from slimline aluminium profiles, this versatile canopy system delivers a timeless, understated design that integrates effortlessly with both traditional and contemporary homes.
Key Features
- Superior heavier-gauge aluminium construction with aluminium top mouldings (not rubber)
- Slimline profile design with smooth, clean-lined aesthetic
- Lightweight polycarbonate roofing included in price
- Straightforward installation and handling
- Enhanced structural rigidity and longevity
Standard Specifications
- Widths: 4045mm, 5045mm, 6045mm (overall dimensions including wall plate and gutter)
- Projections: 2500mm, 3000mm, 3500mm
- Support Posts: 65 × 65 × 2500mm (excluding footplate)
- Colours: Cream White (RAL 9001) or Graphite Grey (RAL 7024)
- Maximum Span: 4000mm between support posts
Practical Advantages
- Flexible post positioning—adjust the centre post location to suit doorways or garden features
- Integrated half-round gutter profile with no separate trim required
- Standard rainwater downpipe system fitted within front support posts
- All polycarbonate roofing included—no hidden costs
- Ideal for domestic applications and small to medium-sized areas
The Nebbiolo delivers premium Deponti quality engineering at an accessible price point—making it the perfect choice for homeowners seeking reliable, attractive outdoor coverage without exceeding their budget.
Structure Type: Aluminium and polycarbonate veranda system designed for domestic and light commercial applications.
Dimensions & Sizing Definitions
Please pay close attention to the width definitions to ensure a correct fit. The system uses specific "Centre-to-Centre" measurements for structural beams, resulting in an overall width that is slightly larger than the nominal size.
- Overall Width: The total width from the outer edge of the wall profile/gutter to the opposite outer edge.
- Roof Beam Spacing: Roof beams are spaced at 1000mm (1 metre) centres.
- Calculation: The overall width is calculated as the nominal width plus 45mm. (The extra 45mm accounts for the 22.5mm overhang from the centre line to the outside edge on both sides).
Standard Width Examples:
- 4m Model: 4000mm centre-to-centre → 4045mm Overall Width
- 5m Model: 5000mm centre-to-centre → 5045mm Overall Width
- 6m Model: 6000mm centre-to-centre → 6045mm Overall Width
Materials & Finishes
- Material: High-quality aluminium profiles with polycarbonate roofing.
- Standard Colours:
- Cream White (RAL 9001)
- Graphite Grey (RAL 7024)
Structural Components
- Support Posts: 65mm x 65mm x 2500mm (supplied length).
Note: Foot plates for securing posts to the ground are available as an optional extra.
- Gutter Profile: Standard half-round profile to the front elevation; square profile at the rear/wall connection.
- Post Spacing: Maximum span between any two support posts is 4000mm.
Drainage System
- Rainwater Management: Integrated internal drainage system.
- Dispersal: Water is channelled through the gutter and down through the support posts, discharging at low level (bottom of the post).
The Deponti Nebbiolo is widely recognised as the most straightforward veranda in our range to install. The manufacturer's design relies on a logical assembly order: Wall Profile → Posts → Gutter → End Beams → Middle Beams → Roofing.
Key Installation Steps (Manufacturer Verified)
- Step 1: Wall Profile: Mount this first using 8mm fixings every 50cm. Ensure it is perfectly level.
- Step 2: Frame Assembly: Position the posts and gutter. Pro Tip: As per the manual, initially secure the gutter to the posts with only ONE screw through the lower lip. This allows you to adjust the position slightly before adding the final locking screws.
- Step 3: Beams: Install the two End Beams first to "square" the roof structure. Once square, install the remaining Middle Beams at their fixed 1000mm centres.
- Step 4: Roofing: The polycarbonate sheets must be installed with the UV-Protective side facing UP (look for the printed film). Fit the condensation profiles to the ends of the sheets before sliding them into place.
Adjustability & Pitch
The system is designed for on-site adjustment:
- Height Adjustment: The front support posts (supplied at 2500mm) can be cut down to lower the gutter height.
- Roof Pitch: The manual specifies a fixed slope of 157mm fall per 1 metre of projection. If you cut the posts, you MUST lower the wall plate by the exact same amount to maintain this angle.
Ground Fixings
A successful installation requires firm ground for the front posts. You have two main options:
- Concrete-In: Sink the posts directly into a concrete footing (ensure posts are level).
- Surface Mount: Use the optional U-shaped footplates to bolt the posts onto an existing concrete pad or patio.
Resources
- Video Guide: Watch our step-by-step installation video in the Video tab.
- Official Manual: For the complete torque settings and drill sizes, please download the "Nebbiolo Assembly Manual" from our Downloads section.
Warranty & Guarantee
We want you to enjoy your outdoor space with complete peace of mind. The Deponti Nebbiolo is manufactured to high standards using premium aluminium and durable polycarbonate, ensuring a long and maintenance-free service life.
5-Year Manufacturer's Warranty
This product is supplied with a comprehensive 5-Year Manufacturer's Warranty covering:
- Structural Integrity: Guarantee against the deformation or structural failure of the aluminium profiles under normal use.
- Surface Finish: Guarantee regarding the colour fastness of the powder coating and adhesion of the paintwork (prevention of peeling or blistering).
Polycarbonate Roofing
The polycarbonate roof sheets are high-quality, weather-resistant panels. They are typically covered by a specific manufacturer's limited warranty regarding light transmission and yellowing, subject to correct cleaning and maintenance.
Conditions & Exclusions
Please note that the warranty is conditional upon correct installation and maintenance. The guarantee does not cover:
- Weather Damage: Damage caused by extreme weather events, including storms, lightning, or heavy snow loads exceeding the specified load-bearing capacity.
- Installation Errors: Issues arising from incorrect assembly or installation if not carried out by an approved installer or following the instructions correctly
- Accidental Damage: Scratches, dents, or breakage occurring after delivery.
- General Wear & Tear: Normal aging of materials over time.
For full terms and conditions, or to make a claim, please contact our customer service team with your proof of purchase.
Measuring Guide & Dimensions
Accurate measuring is essential for a successful installation. The Deponti Nebbiolo uses a fixed triangular geometry: the projection length and the roof pitch determine your required wall height.
1. Optimum Installation Height & Future Proofing
Important UK Installation Advice:
Although the system is supplied with 2500mm posts, we strongly recommend installing with a clearance height (floor to underside of gutter) of between 2100mm and 2200mm.
There are two key reasons for reducing the height from the factory maximum:
- Future Enclosures (Glass Rooms): If you decide to add glass sliding doors or side panels later, standard systems typically operate between 2100mm and 2200mm. Installing at the full 2500mm height would leave a large gap above the doors, requiring expensive additional fixed glass wedges to fill the space.
- Aesthetics: A height of 2100mm–2200mm aligns with standard internal doorway heights (approx. 2m), creating a seamless flow from house to garden rather than a "looming" high canopy.
2. The "Golden Rule" of Roof Pitch
The manual strictly specifies a slope of 157mm for every 1 metre of projection to ensure watertightness and stability.
Crucial: Because the roof sheets are rigid, you cannot change this angle. If you cut the front posts to the recommended 2100mm-2200mm height, you MUST lower the wall plate by the exact same amount.
3. Checking for Obstructions
Before finalising your height, check the wall for:
- Outward Opening Doors: Ensure bi-fold or French doors can still open fully under the chosen roof height.
- Wall Obstacles: Check for soil pipes, gas flues, or security lights that might clash with the wall plate position.
4. Standard Dimensions Table
The table below shows the Maximum Factory Dimensions (based on the full 2500mm post). Use this as your starting point for calculations.
| Projection Model |
Beam Length |
(D) Wall to Inside of Post |
(H2) Factory Front Height |
(H1) Factory Wall Height |
| 2500mm |
2470mm |
2440mm |
2500mm |
2880mm |
| 3000mm |
2970mm |
2930mm |
2500mm |
2960mm |
| 3500mm |
3470mm |
3430mm |
2500mm |
3040mm |
5. Calculation Example
How to calculate for a "Future Proof" height of 2150mm:
- Decide your desired front height (e.g., 2150mm).
- Calculate the difference from the factory H2 height (2500mm - 2150mm = 350mm difference).
- Subtract this 350mm difference from the Factory Wall Height (H1) in the table above.
Example (3m Projection): 2960mm (H1) - 350mm = 2610mm. This is your new wall plate fixing height.
